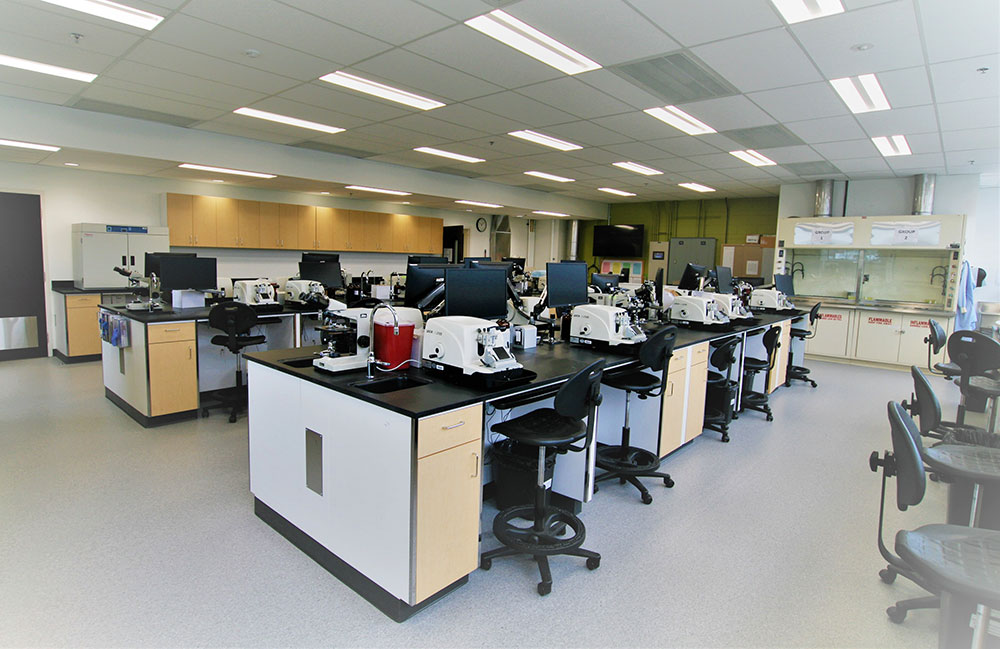BCIT Histology and Microscopic Anatomy Lab
Location
British Columbia Institute of Technology, Building SW01
Client
BCIT
Sherri Han, Project Manager
Design Team
Art Cader Architect Inc.
Bush Bohlman –Structural
WSP –Mechanical/Electrical
Contractor
Halse Martin Construction

Completed in January of 2018, the renovation to the BCIT Histology and Microscopic Anatomy Lab teaching space was designed to upgrade the existing laboratory HVAC system and improve the general functionality of the student and instructor station layout. The number of fume hoods were increased and the layout of the lab was completely revised. The resulting renovation consists of lab benches for 20 student seats and the related histology equipment work areas, 3 fume hood work stations, an instructor’s area with a downdraft demonstration table and a ventilated equipment storage room. The upgrade to the HVAC system involved installation of rooftop supply and exhaust units greatly improving the air change rate for the teaching space.